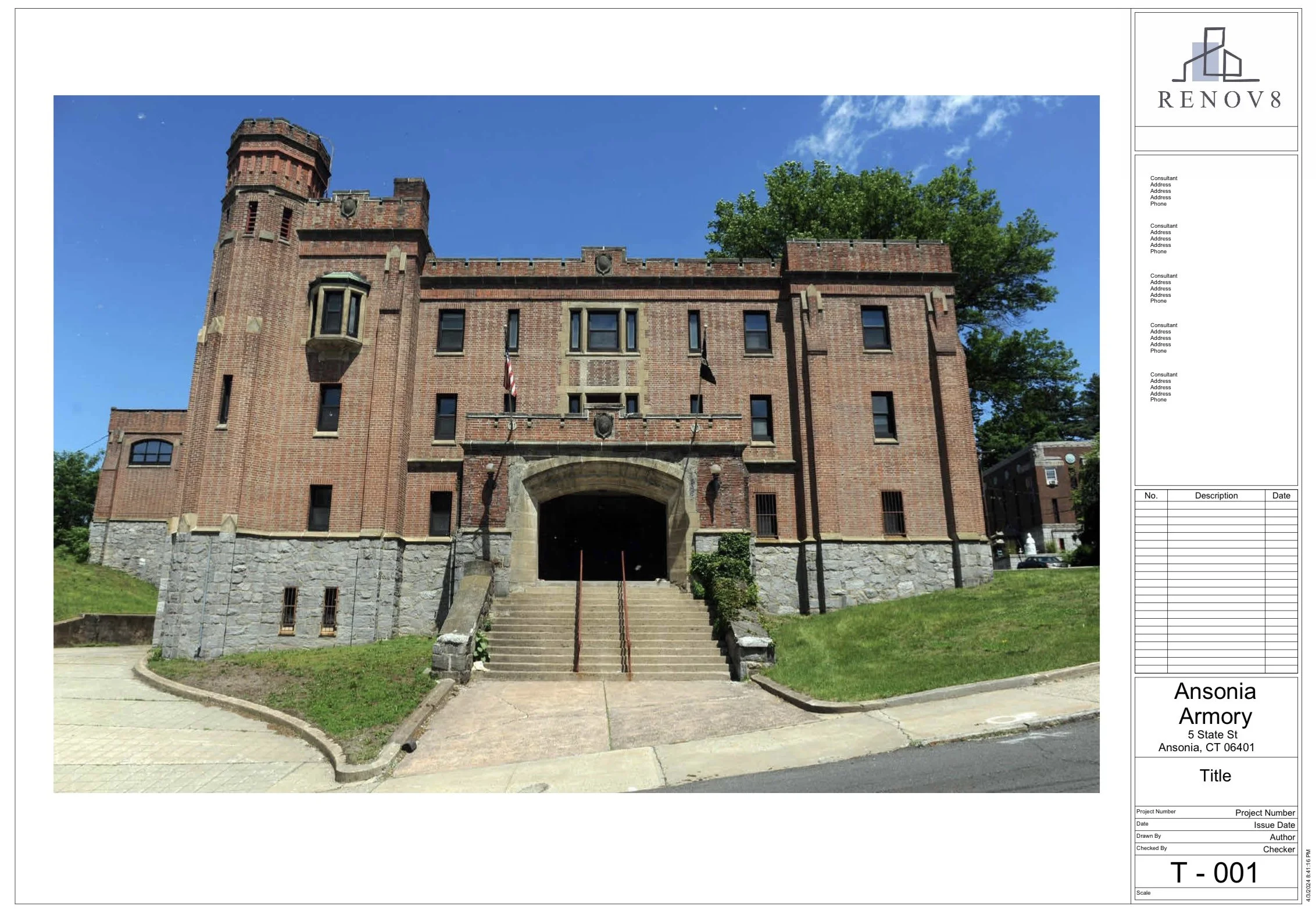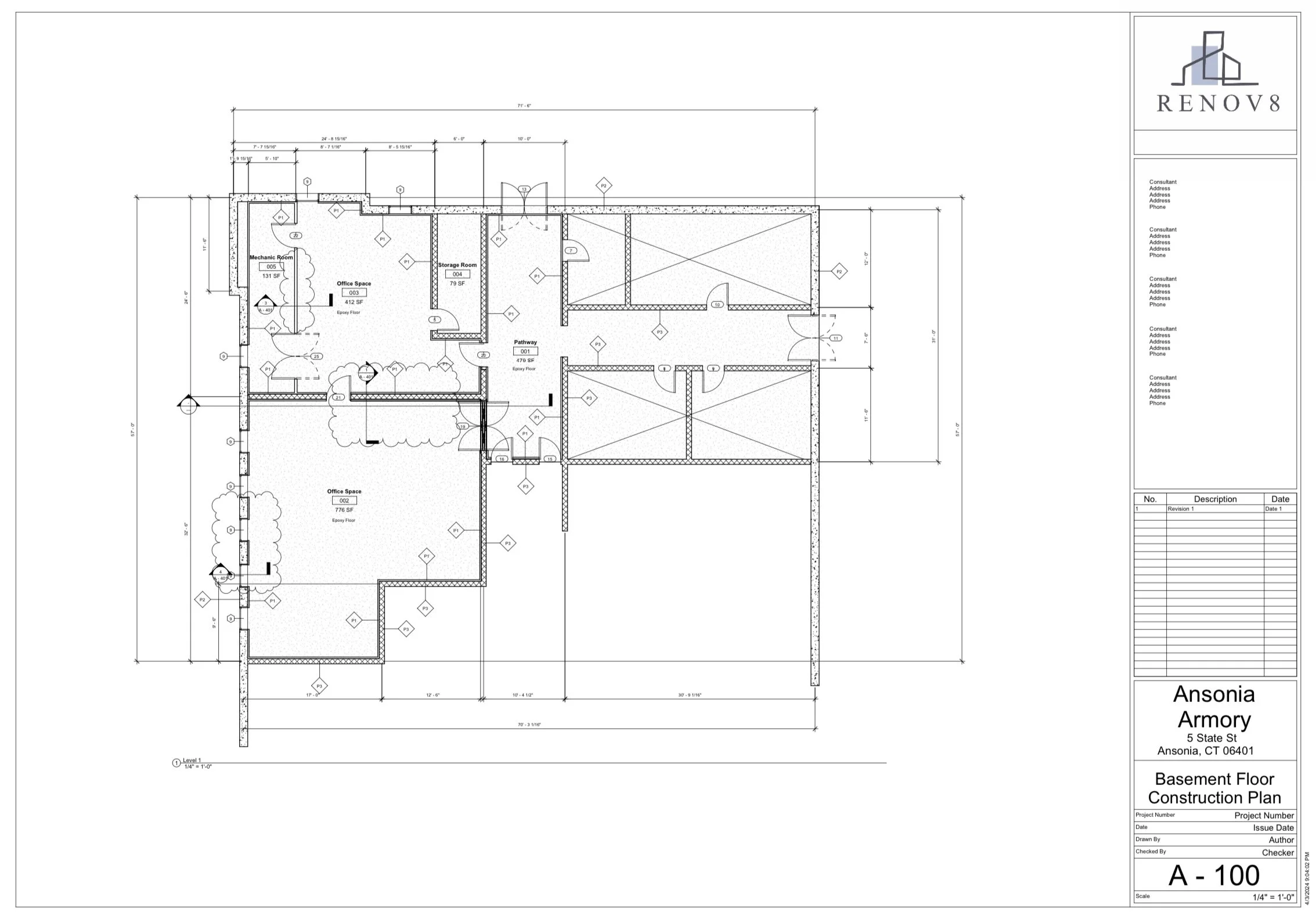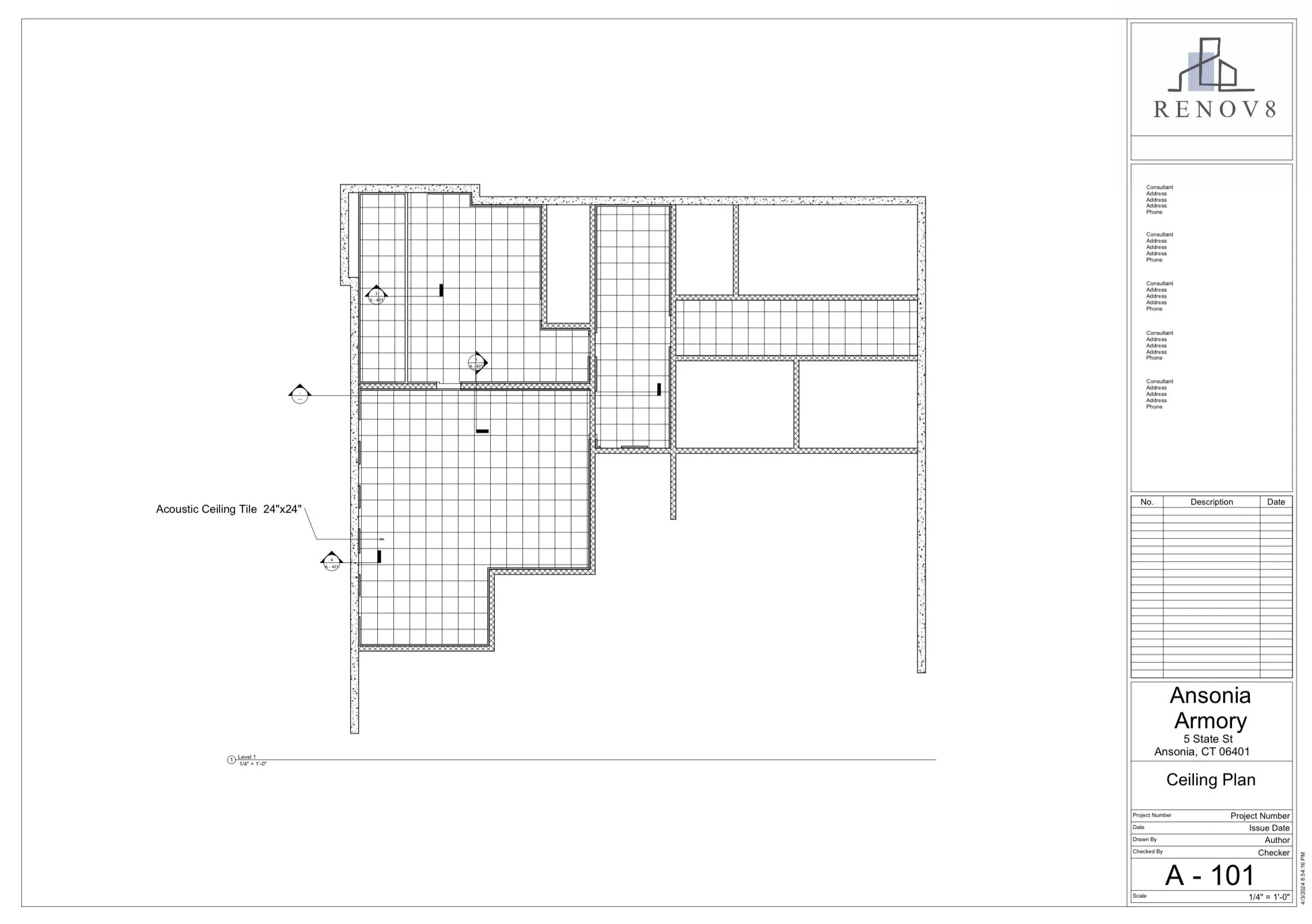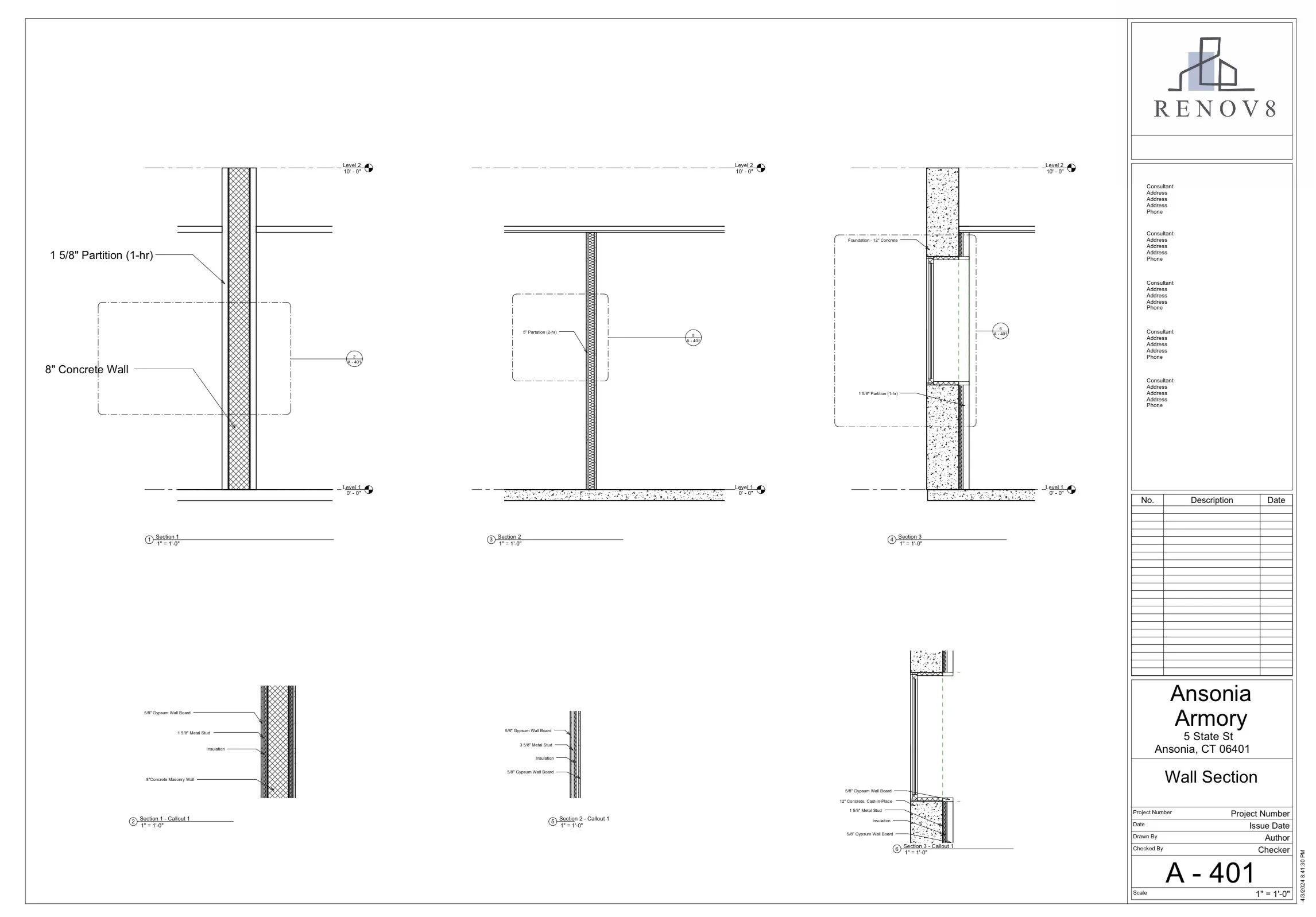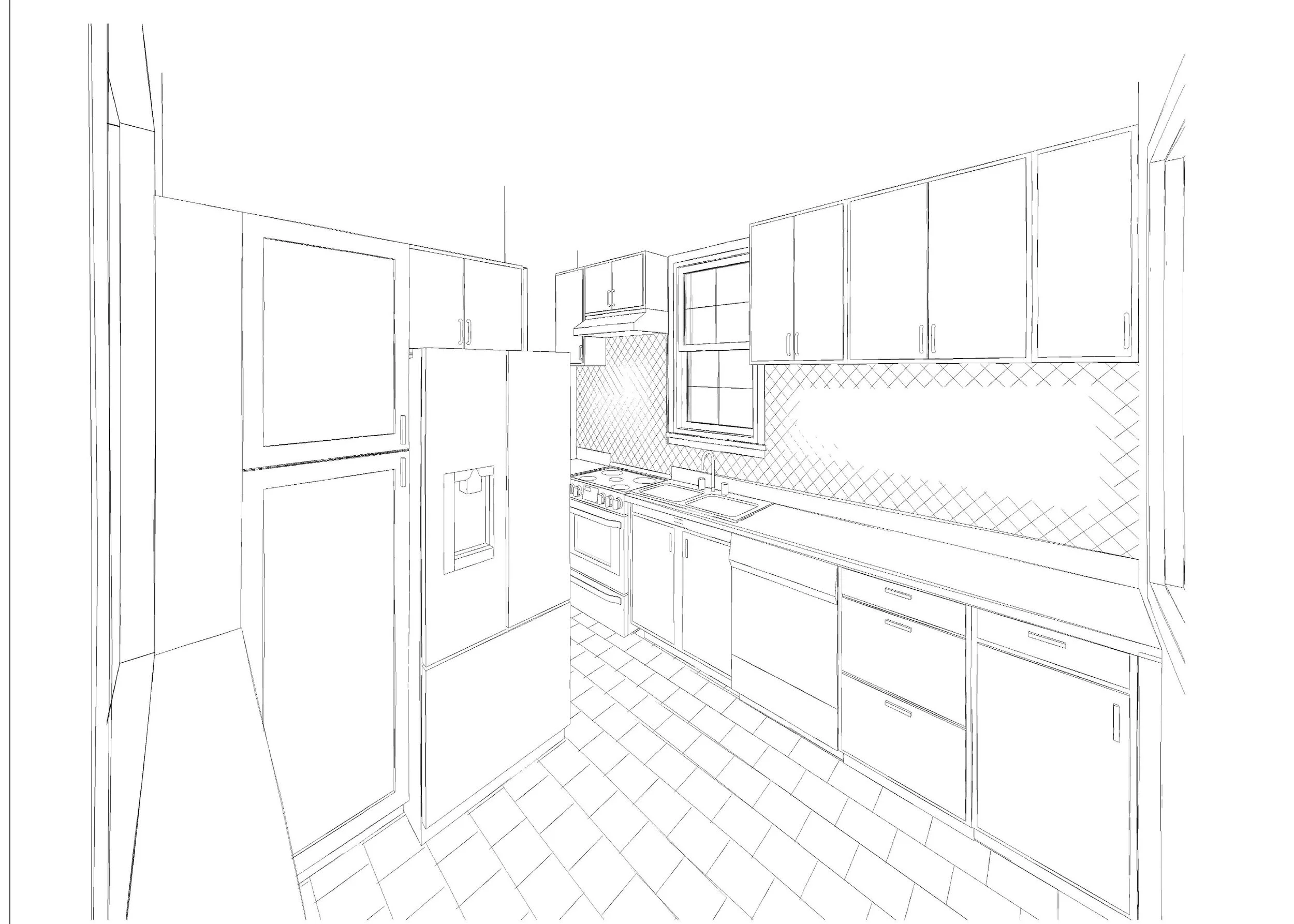Ansonia, CT
This project involved creating a detailed interior design plan for office spaces within a church basement. The client had a clear vision for the layout, and my task was to develop a comprehensive set of design documents that included precise details for the ceiling and the framing of the existing concrete walls. The goal was to transform the space into functional, professional offices while maintaining the integrity of the building's structure.
Naugatuck, CT
In this project, the client requested a redesign of their kitchen to enhance functionality while maintaining the existing layout. A primary objective was to increase storage capacity. To achieve this, I proposed the addition of a pantry cabinet adjacent to the refrigerator and upper cabinets above it. This design not only maximizes vertical space but also improves overall organization, creating a more efficient and visually appealing kitchen environment.
