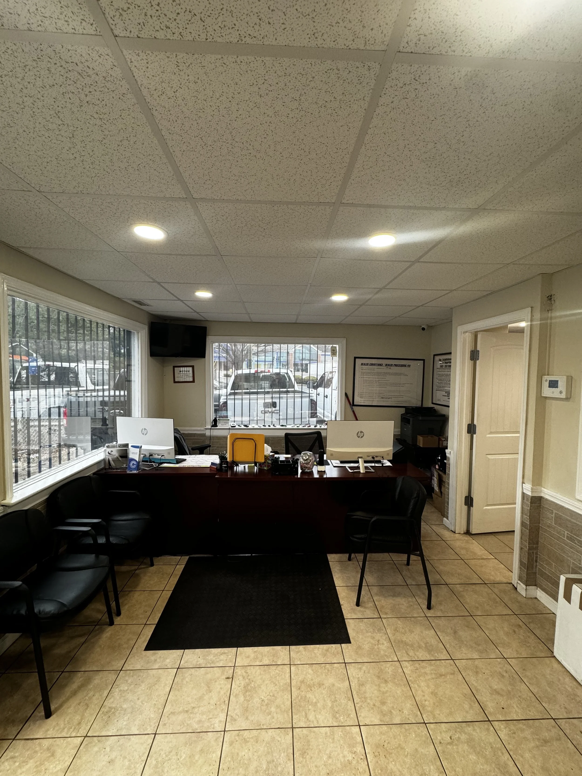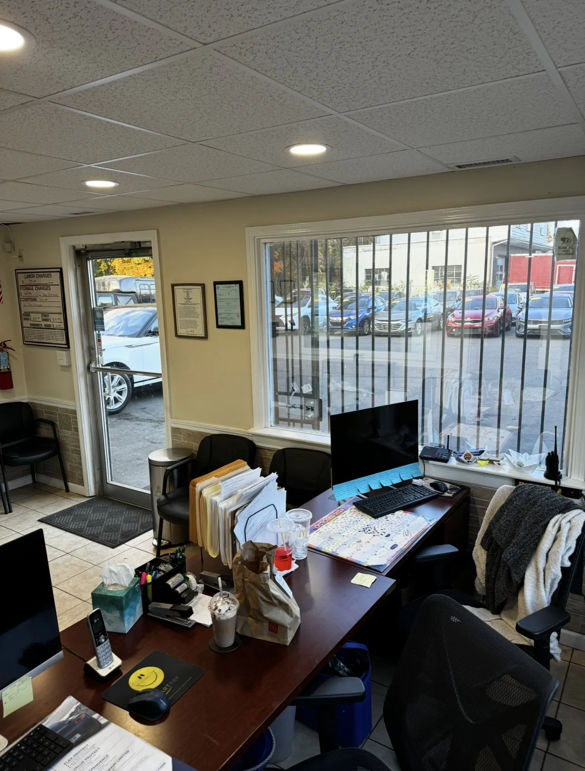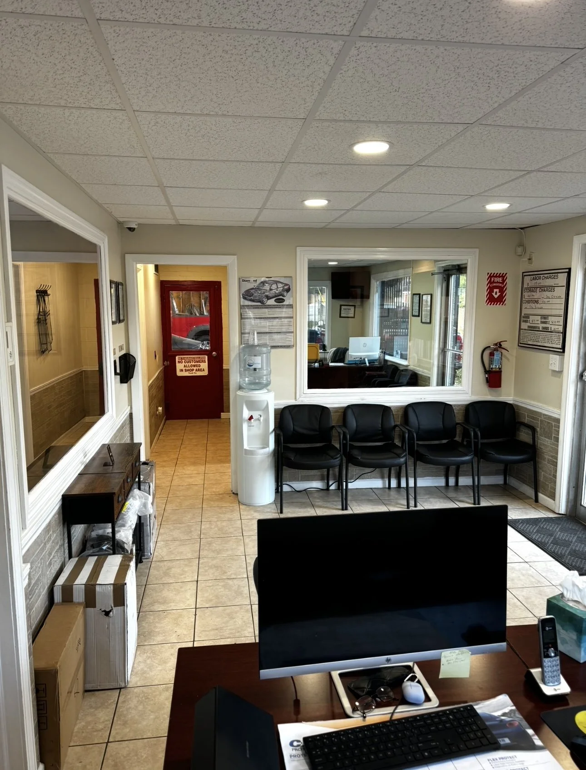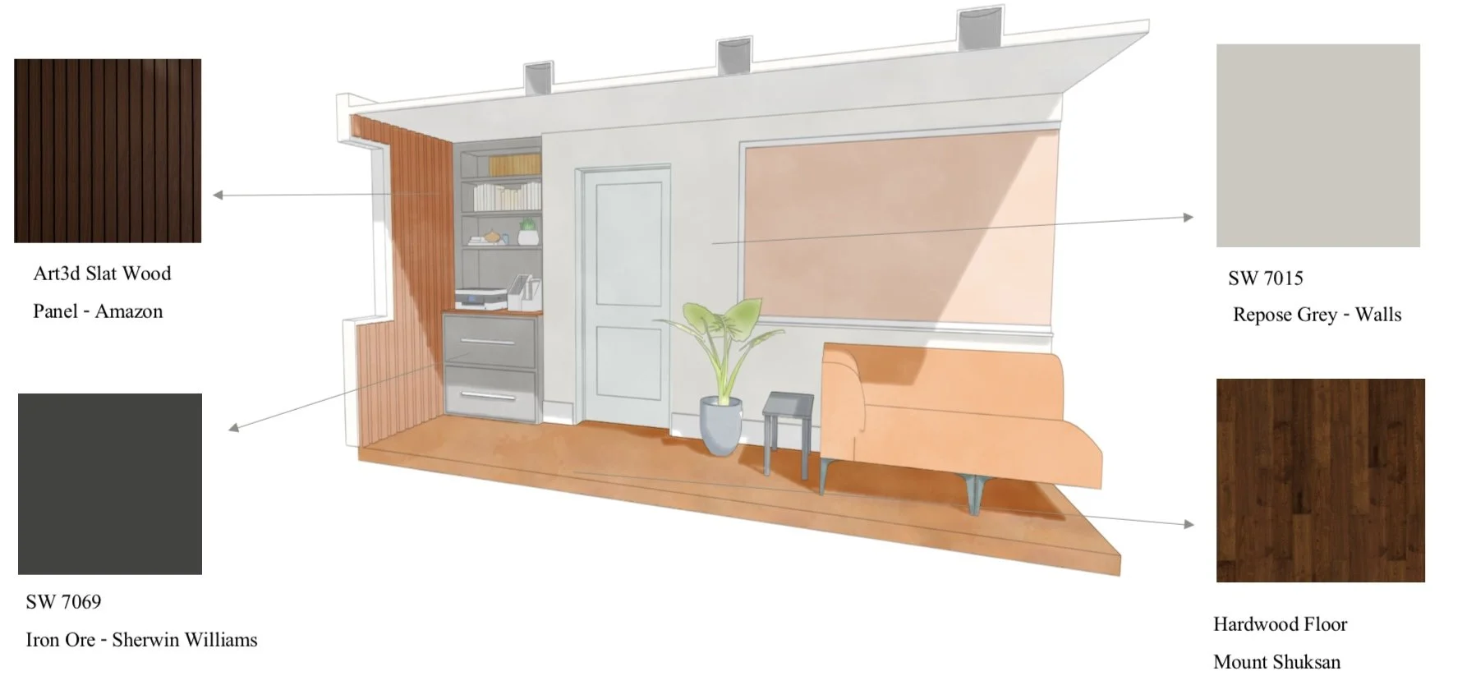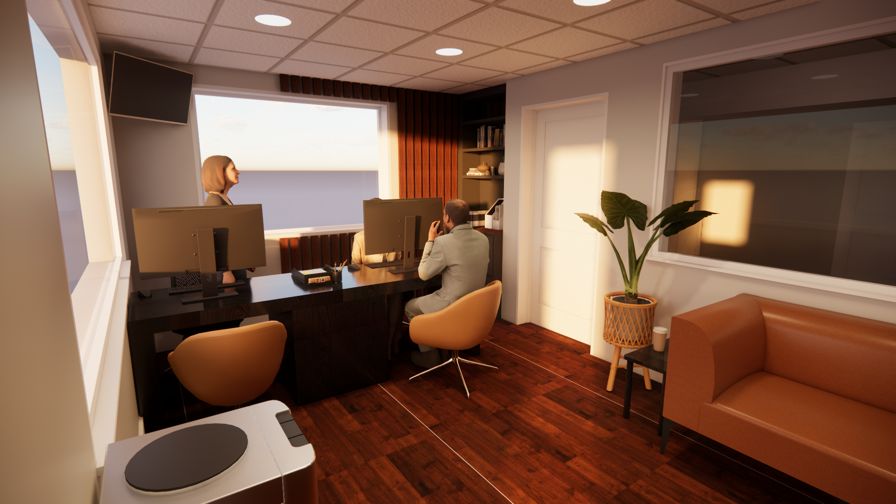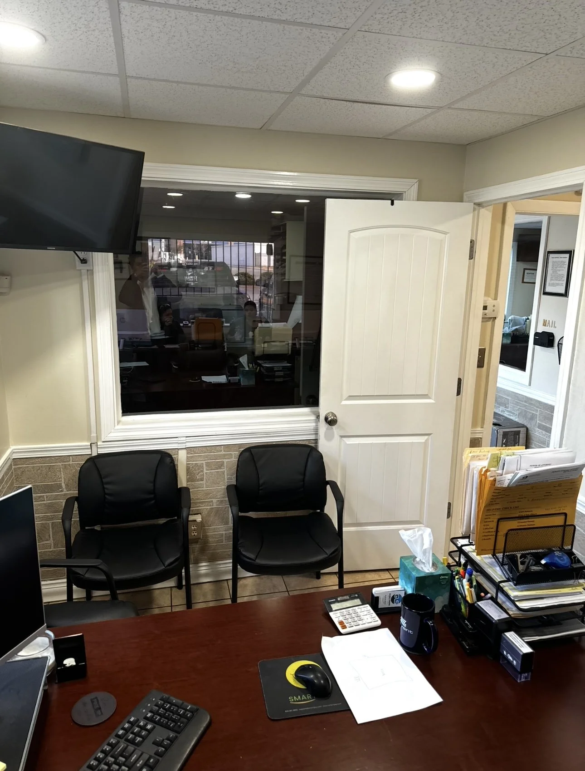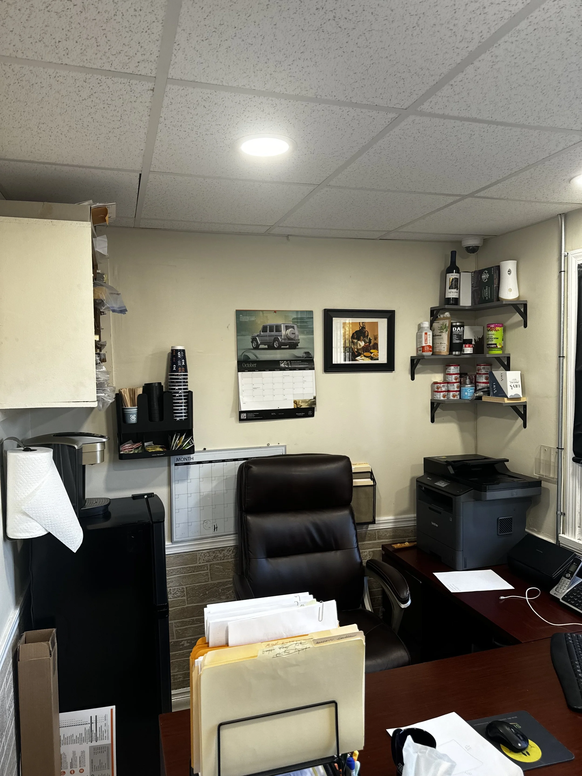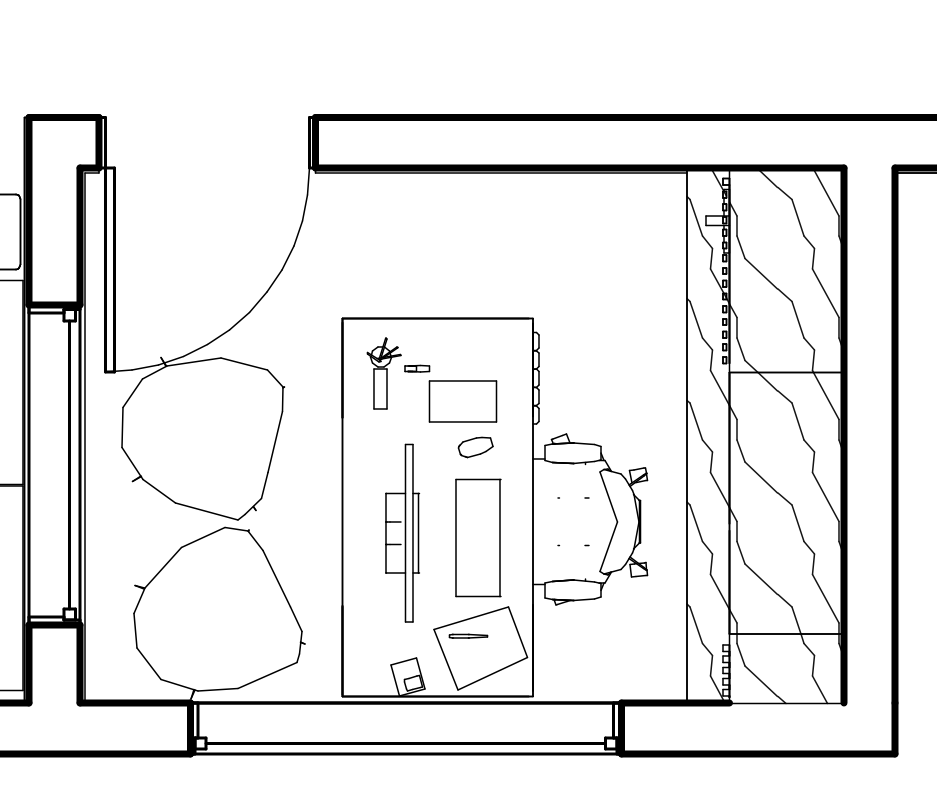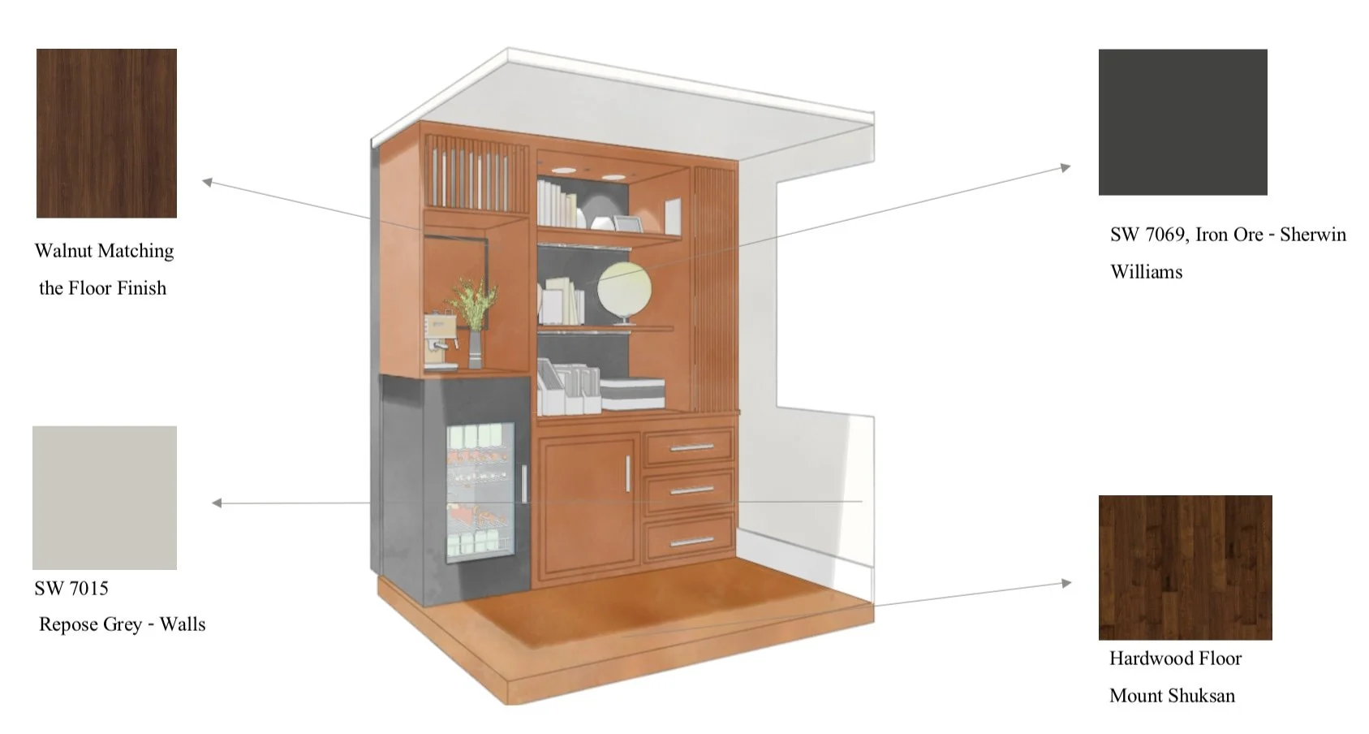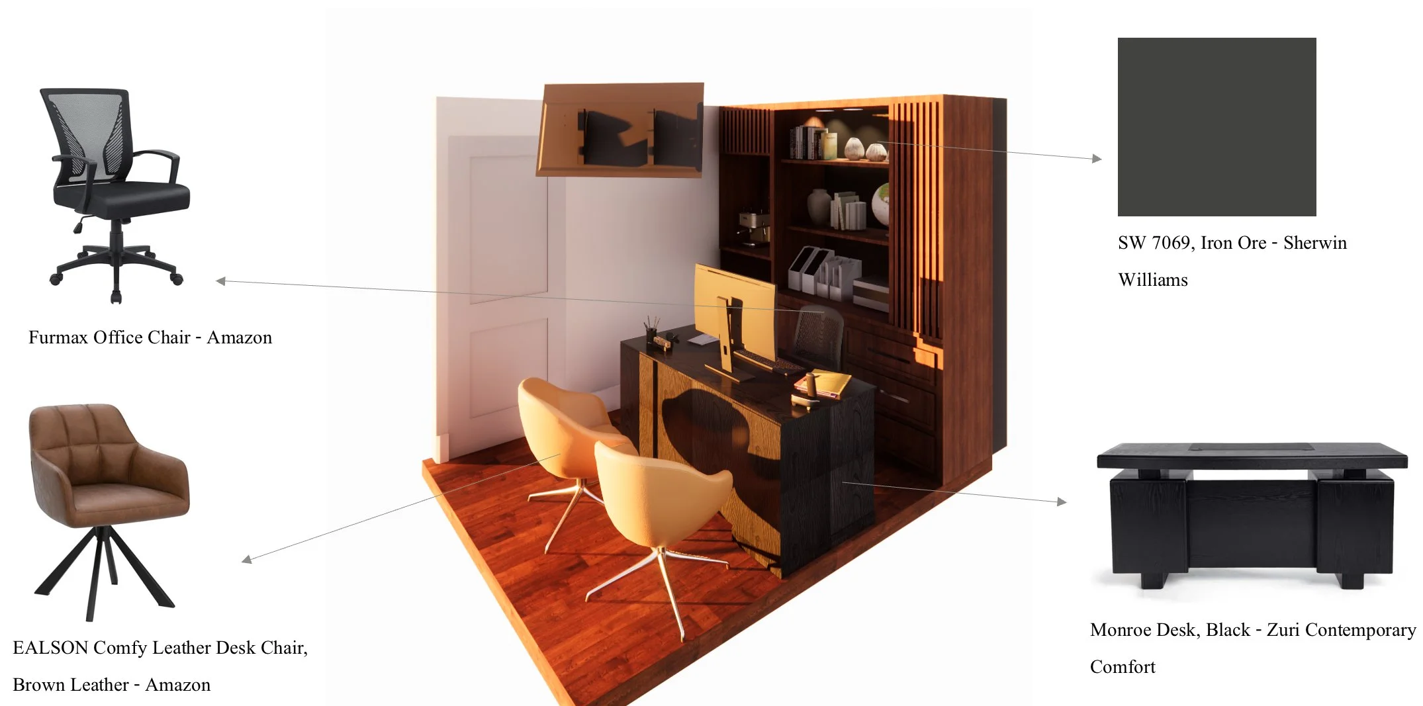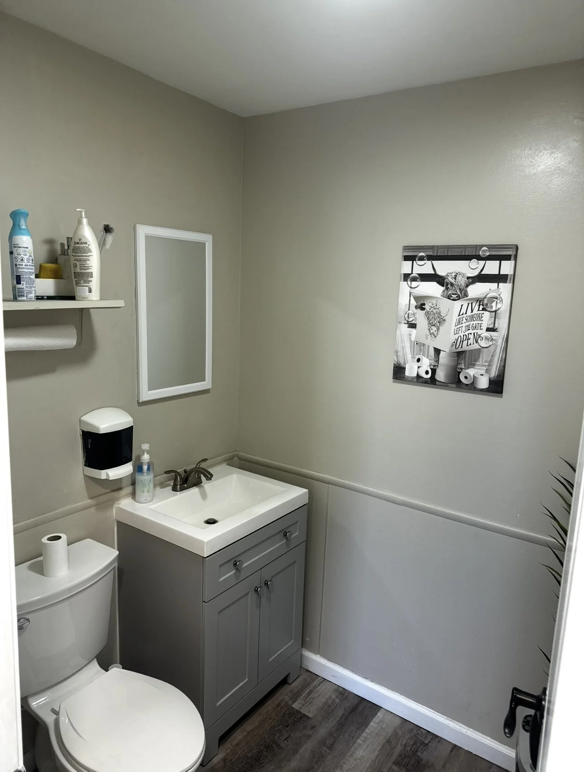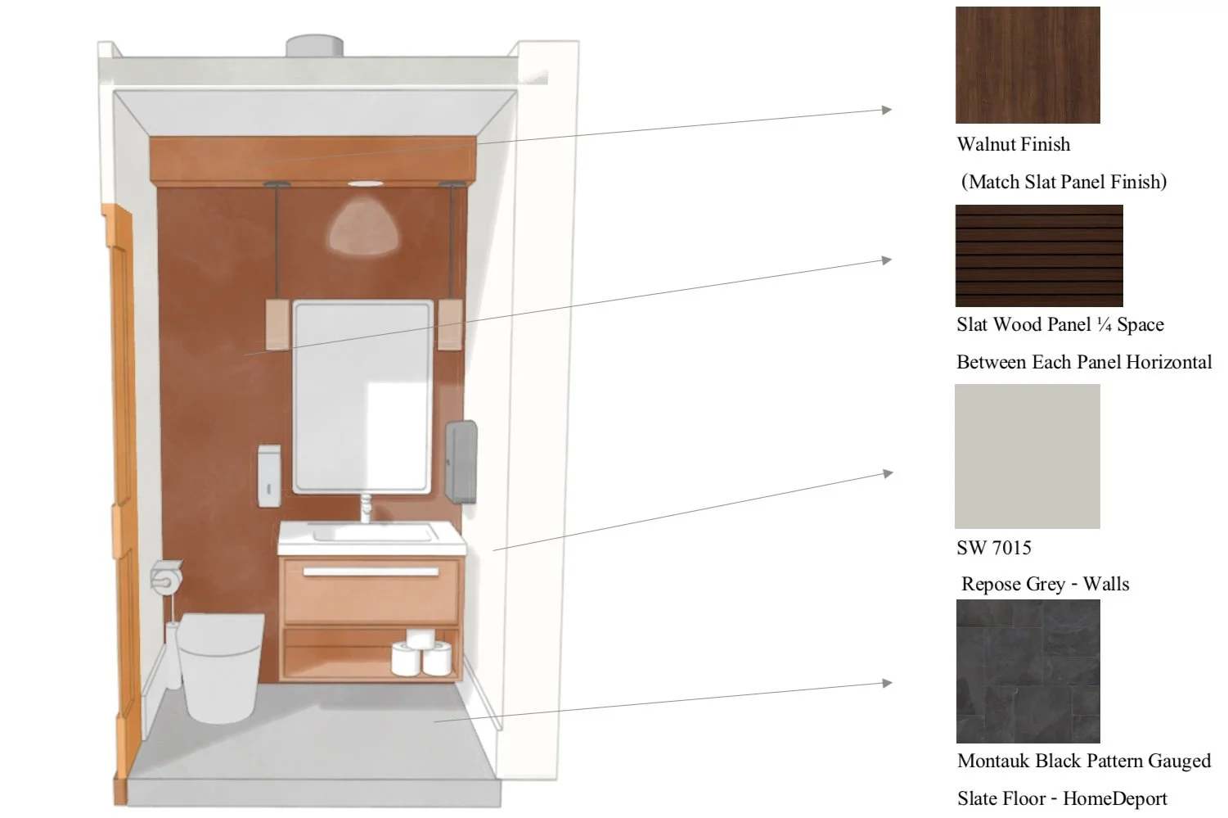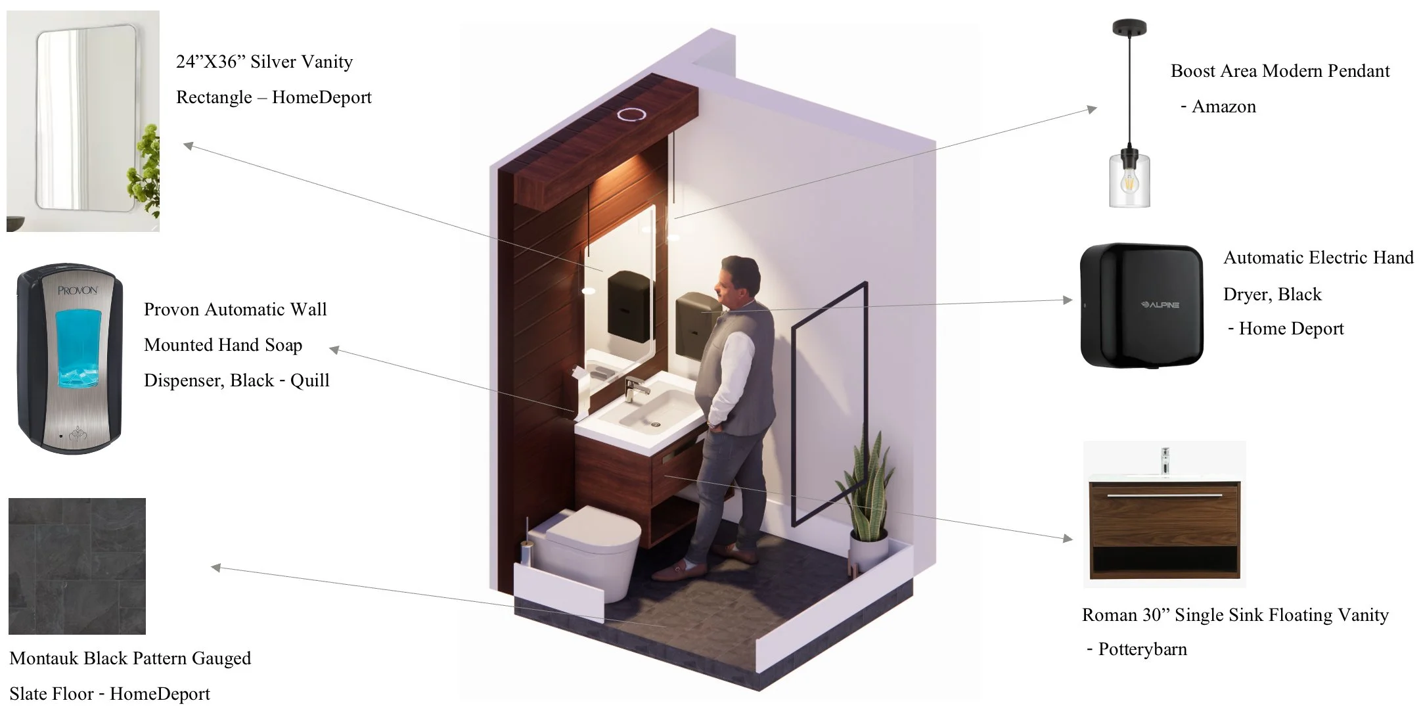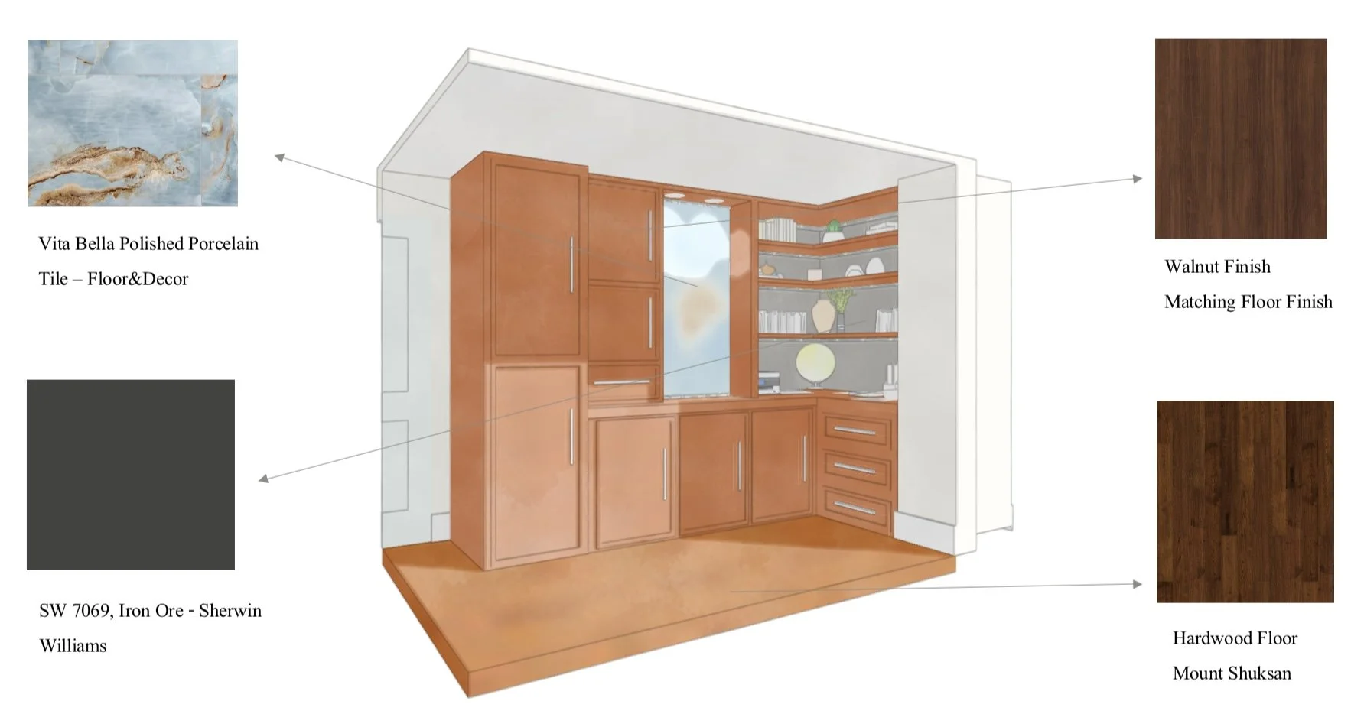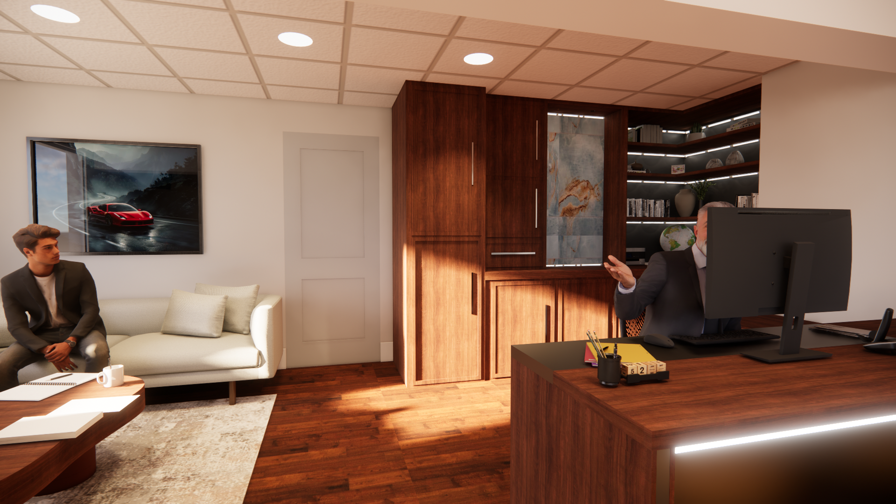New Britain, CT
This project involved designing a luxurious environment for a motor vehicle space. The goal was to elevate the space through thoughtful material selection, including high-end flooring, tiles, and wall colors, complemented by carefully chosen furniture. To further enhance the sophistication, I recommended incorporating custom-built millwork into both offices, with unique designs tailored to each space. A similar built-in millwork feature was also implemented in the reception area, creating additional storage while maintaining a cohesive aesthetic throughout the building. The inclusion of vertical slat walls as a backdrop in the reception area added depth and texture, further elevating the overall design. In the restroom, the slat wall concept was extended horizontally, paired with soffit lighting to accommodate pendant fixtures and an integrated sconce light. These design elements seamlessly tied the restroom to the overall theme of the space, creating a harmonious and luxurious environment.

